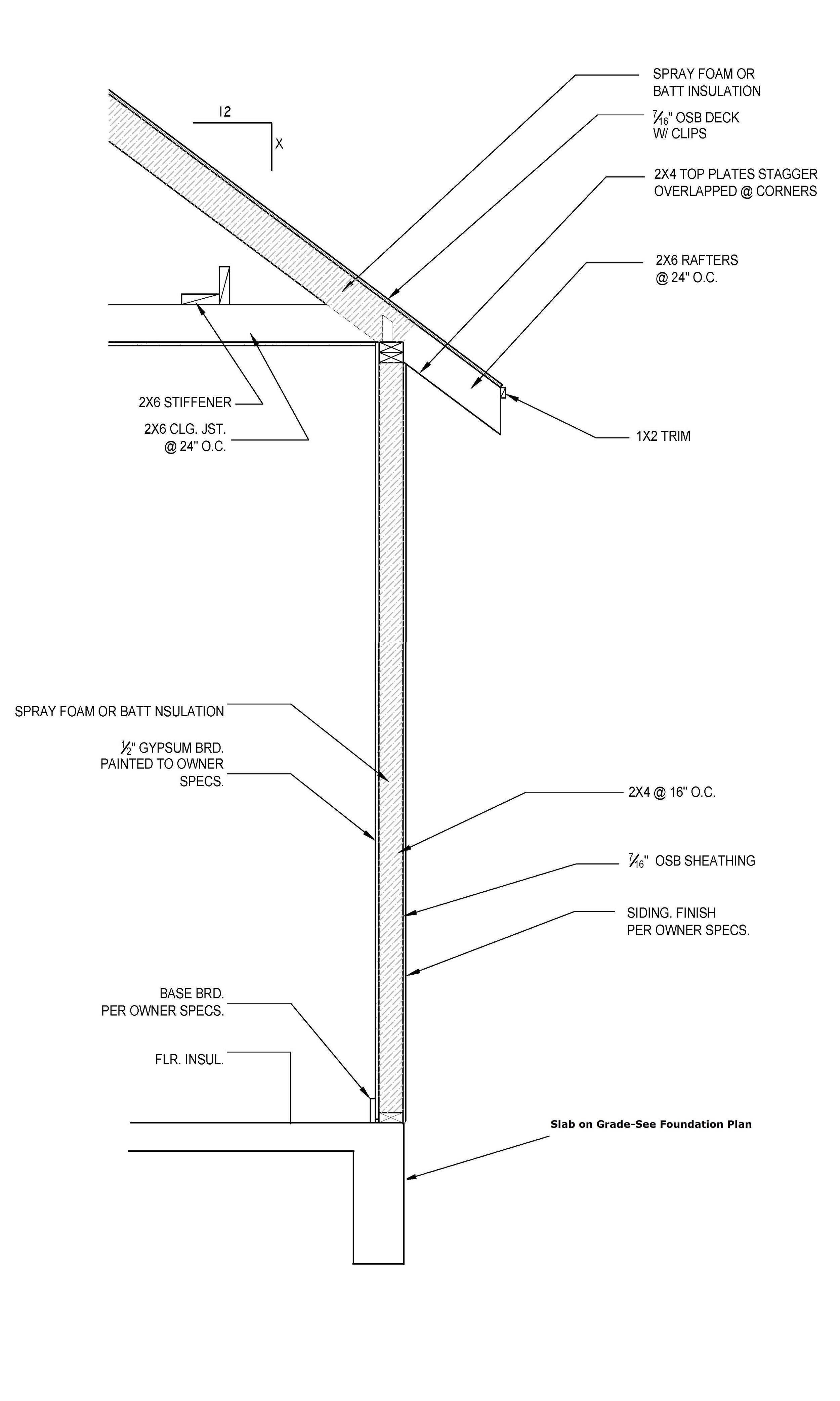No results found
Fees
Consulting - All quoted per job
Project Financial Analysis
Tax Credit Applications
TIF Zone Applications
Site Planning/Layout
Permit acquisition with local municipalities
Rezone and city planning work
Drafting
Single Story Residential/New Construction: $0.70 / per square foot under roof. (Total foundation area. Including all porches, patios, garage, etc).
Two Story Residential/New Construction: $0.70 / per square foot under roof. (Total foundation area (including all porches, patios, garage, etc) plus anything covered by roof on the second floor, living area, balcony, future living space, mechanical rooms, bonus rooms.)
New Construction plans under 1,000 square feet will be charged a minimum of $750
Renovations, additions to existing homes:
Initial meeting and measuring of existing structure $200
Under 1,000 square feet $750
1,000 square feet or larger $.75 /square foot
Floor plan only for real estate listings/marketing
Site visit, measure, produce plans $250
Produce plans based on measurements provided $175
Changes after the plans are finalized: $80.00 / hr.
Additional Plot plan or stand alone plot plan not part of a regular set will be charged at hourly rate with 1 hr minimum
Additional elevations/cross sections will be charged at hourly rate with 1 hr minimum
Cabinet Design: will be charged at hourly rate with 1 hr minimum. Can include both 3D color cabinets with perspective views for kitchen and bath, and 2D scaled line drawings for the cabinet maker.
ResCheck energy forms, manual S and J, and material take offs can be provided for a fee that is quoted per job
Payment Terms
30% of the estimated cost is due at the initial meeting (in person at our office, email, zoom, or phone call).
Final payment is due when the plans are finished or if you stop work on the plans.
We accept check, cash, venmo, or cashapp
Upon payment in full, scaled PDF files will be emailed
If you stop work and do not complete the plans, the invoice will be pro-rated based upon what stage we got to:
Floor plan layout and just one initial draft: 35%
Floor plan layout with meetings and changes: 45%
Elevations and approved floor plans: 80%
Most cities require an engineered foundation plan to get a permit. WE ARE NOT ENGINEERS AND DO NOT PROVIDE ENGINEERED FOUNDATION PLANS. We highly advise hiring a licensed structural engineer to design the foundation for your home or project.

What’s Included:
All plans include:
Floor Plan
Roof Plan
Exterior Elevations
Site Plan
Electric Plan
Door and Window Schedules
